4-Bedroom Bungalow House Plans in Nigeria

Bungalow house plans are about the most requested and popular building plan in Nigeria. This is because bungalow buildings are the most popular building types in Nigeria especially among low to medium income earners. Fast gaining popularity is the 4-Bedroom bungalow house plan in Nigeria among the upper-class and medium income earners alike.
CHECK: BUNGALOWS FOR SALE IN LAGOS
The popularity of bungalow floor plans in Nigeria mainly results from the desired convenience of having all the main living areas on one floor. In some cases, due to the absence of stairs, the bungalow house plan is suitable for those who are ageing, have limited mobility or are confined to a wheelchair.
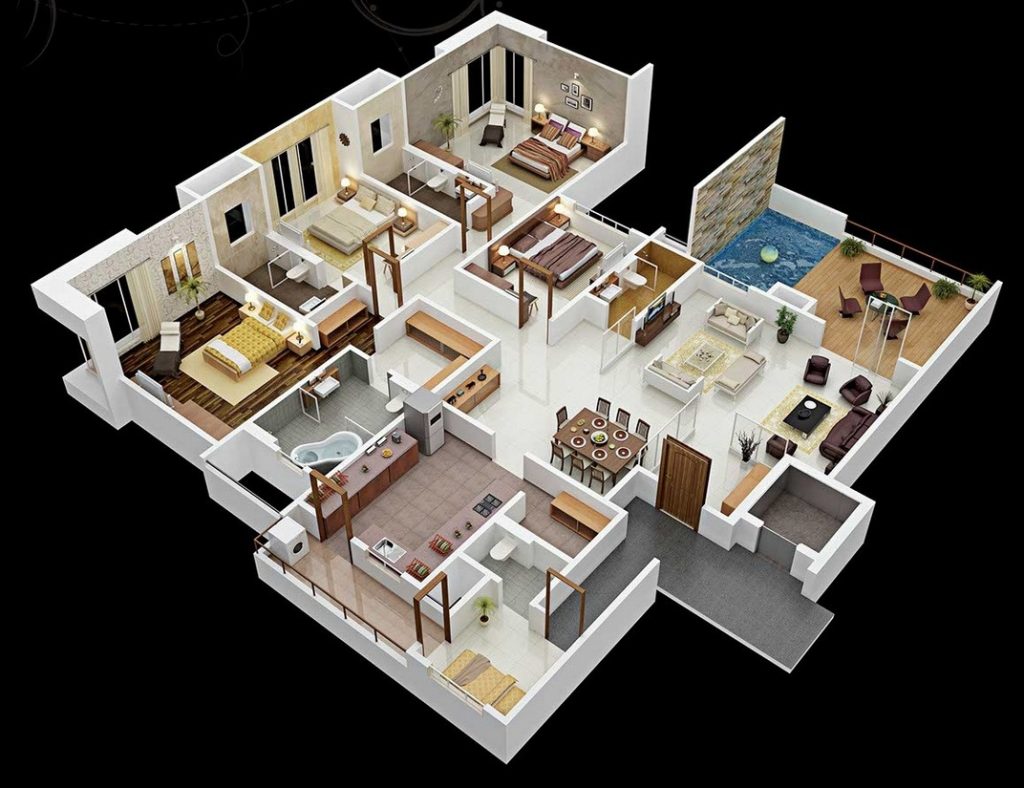
CHECK: LAND FOR SALE IN AJAH
The original bungalow houses were quite small and only a single storey in height. Bungalows often had wide verandas across the front or wrapping around the house providing additional family gathering areas. Today bungalows are still considered to be single stories but may include partial second floors or loft areas.
Bungalow floor plans come in a wide range of sizes from small to compact plans. Bungalows can be considered suitable floor plans for any type of homeowner – young or old, single or married, large families or small.
The best bungalow designs in Nigeria are either detached or semi-detached. Detached bungalows are built such that it exists on a separate plot of land on its own without any adjoining structure.
The semi-detached bungalows are usually a luxury one containing two units built side by side on the same plot of land. Sometimes a low fence wall can separate the buildings for privacy and separate entrance gate. Others may be under the same roof as one building but in the real sense, they are two houses with a common partition wall separating them.
CHECK: LAND FOR SALE IN ABUJA
The common features of a bungalow floor plan include the living room, bedrooms, kitchen, and toilets. Bigger and more luxury inclined modern bungalow designs in Nigeria makes provision for multiple living rooms, multiple toilets, dining area, study or library, guest room, multiple balconies and laundry room. The larger the space occupied by the property, the greater the number of partitions.
Contents
Dimensions
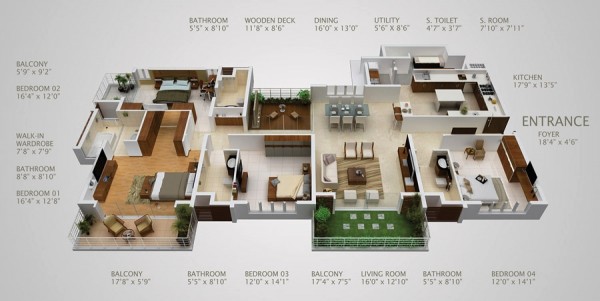
Generally, building plans in Nigeria have the following dimensions: 6 feet for bed, wardrobe space width of around 2ft or 2.5ft as it may apply. A minimum size room has door space of 3ft plus bed space 6ft plus circulation space 1ft which equals 10ft now to add the human space of 2ft which makes it 12ft which is the standard minimum room size.
The living room will require more furniture and expect a gathering of more people compared to the bedroom. It should be the biggest space in the house.
Dining requires less space because it houses less furniture and traffic, put the minimum as 8ft (two seats opposite each other of 2ft which adds up to 4ft and table space of 3ft plus 1ft as circulation which makes 8ft. For the longer side of the dining with five seat arrangements it is 5 by 0.6 equalling 10 ft). Kitchen designs have changed a lot lately as they now require bigger space with breakfast table or worktops.
Listed below are the possible house plans along with the respective 4-Bedroom bungalow pictures
Floor plan A
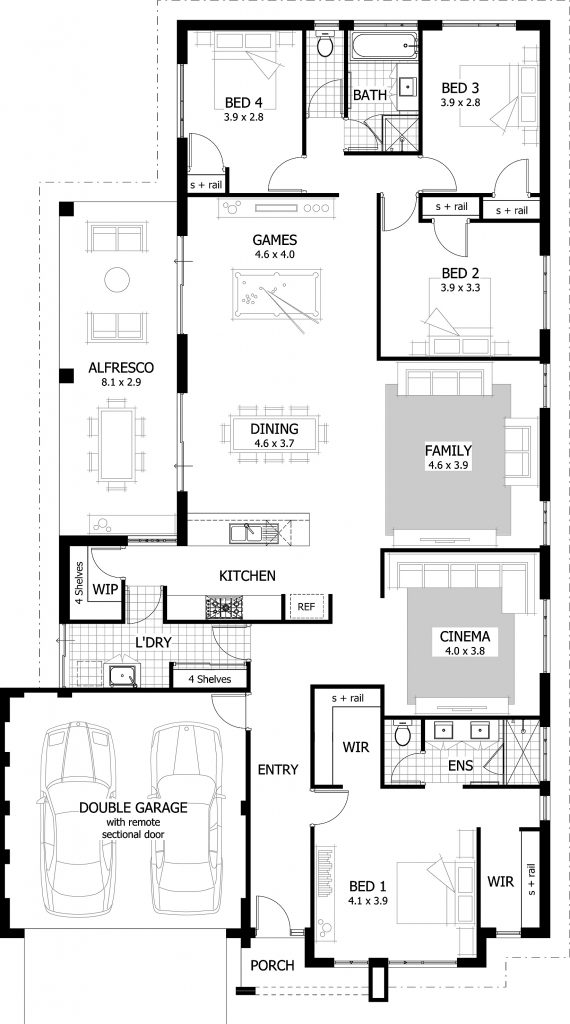
Considering the arrangements in this type of 4-bedroom bungalow plan you are expected to step into the living room from the entrance or in some cases the corridor which leads to other parts of the house. One of the bedrooms, probably the master bedroom is placed along the corridor from the entrance. This is also on the same line but separated from the other ones by the living room. The three other bedrooms are then lined in to form an L-shape. Adjacent the living room is the dining area with a door that leads to the kitchen. Next to this are the utility areas (laundry and storeroom). This plan type is a luxury one because it features special utility areas such as games and cinema area, it is perfect for a condo or vacation house. Depending on your pocket size, you may choose the utility area that suits you.
Floor Plan B
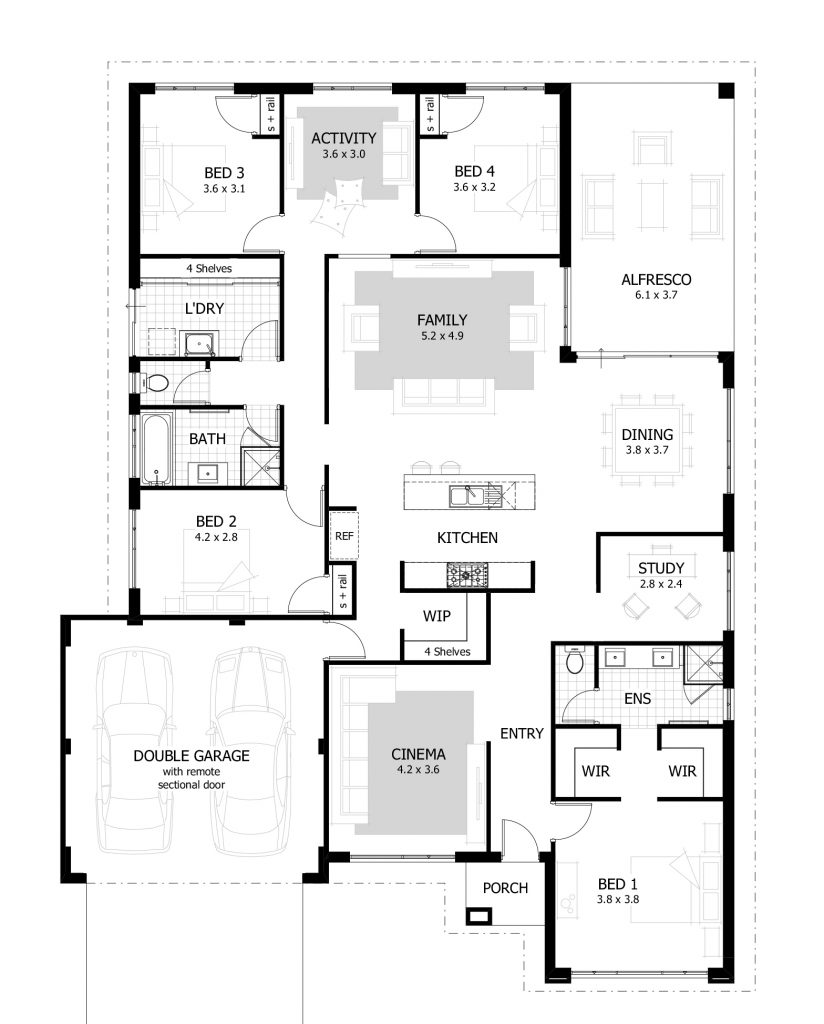
From the porch ( popularly known as dormot), there is an entrance leading into the house. Just like the normal L-shape above, the master bedroom is detached. The only difference here is that the other rooms are built on the opposite of this bedroom, although they still form the L-Shape. The orientation for the kitchen and dining as well as the living room can be played around with at the centre of the house. In this case, the laundry area may be situated in between the L-Shaped rooms.
CHECK: LAND FOR SALE IN IKORODU
Floor Plan C
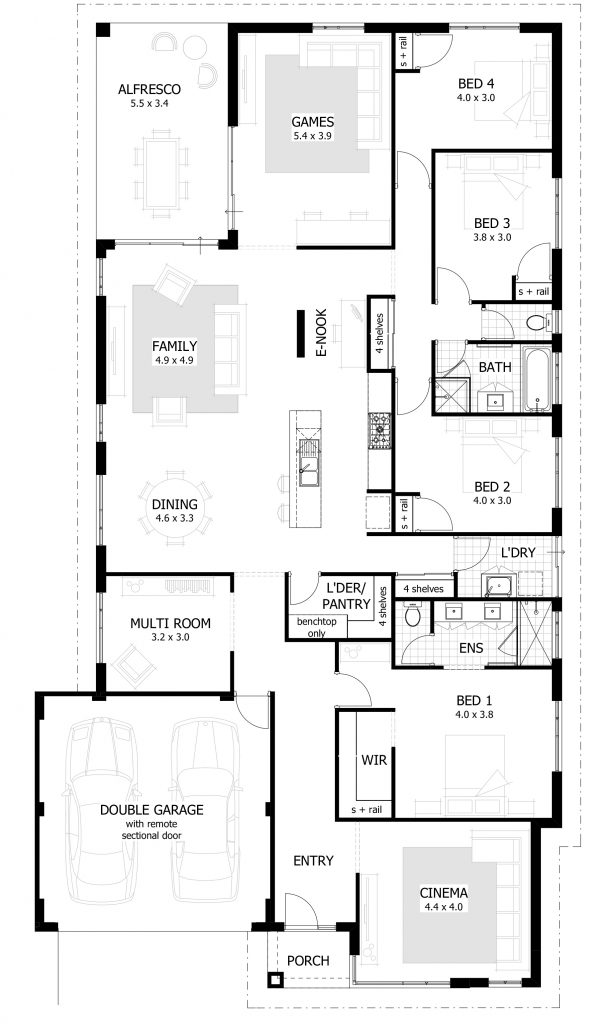
In this house plan, all the bedrooms are built on the same side in a single line. Occasionally, a utility area might be inserted in between the bedrooms or place all utility areas with the kitchen, dining and living room on the parallel side of the bedrooms. For this kind of layout, the guest walks from the entrance through the corridor and straight to the waiting room or living room as the case may be. From the living room, you can connect directly to the dining area, and from the dining to the door leading to the kitchen and another door leading outside of the building. This door will come in handy for foodstuffs that are brought inside and going side by side the store and laundry.
Any other persons familiar with the house can simply take the corridor and walk straight to the other rooms as shown in the picture above. This type of layout is a luxury one as it features special utility areas.
Floor Plan D
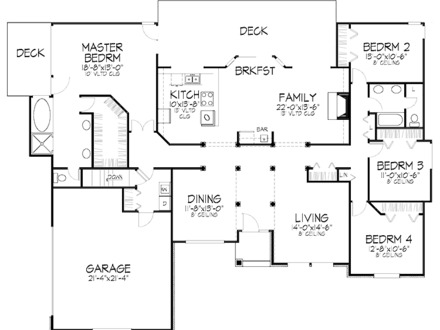
For this plan, one of the bedrooms (master bedroom) is detached away from the others and placed parallel to them. It might be at the end corner of the plan or just immediately after the entrance from the porch.

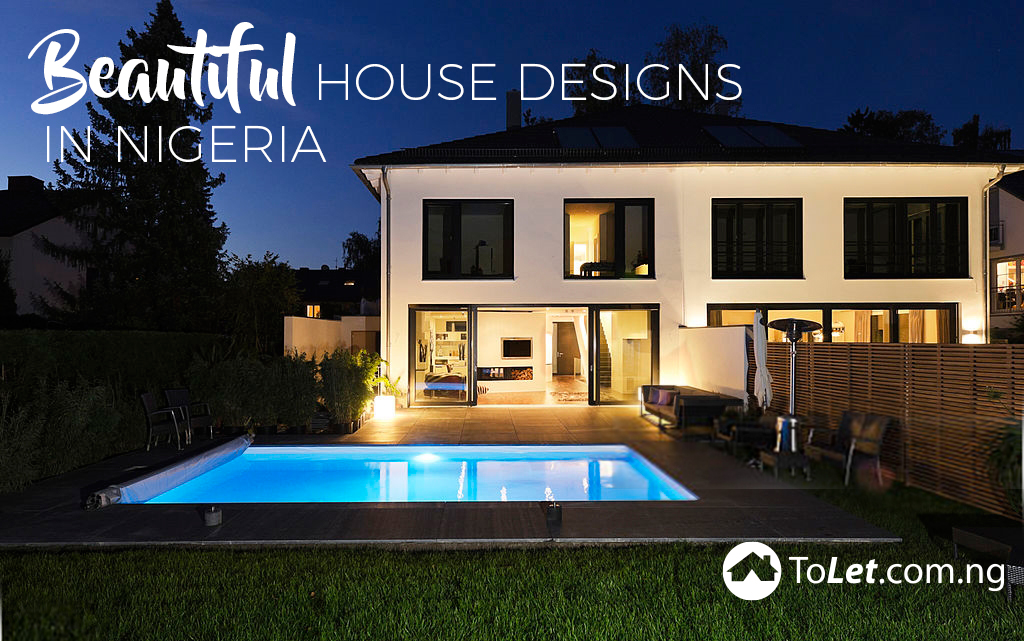
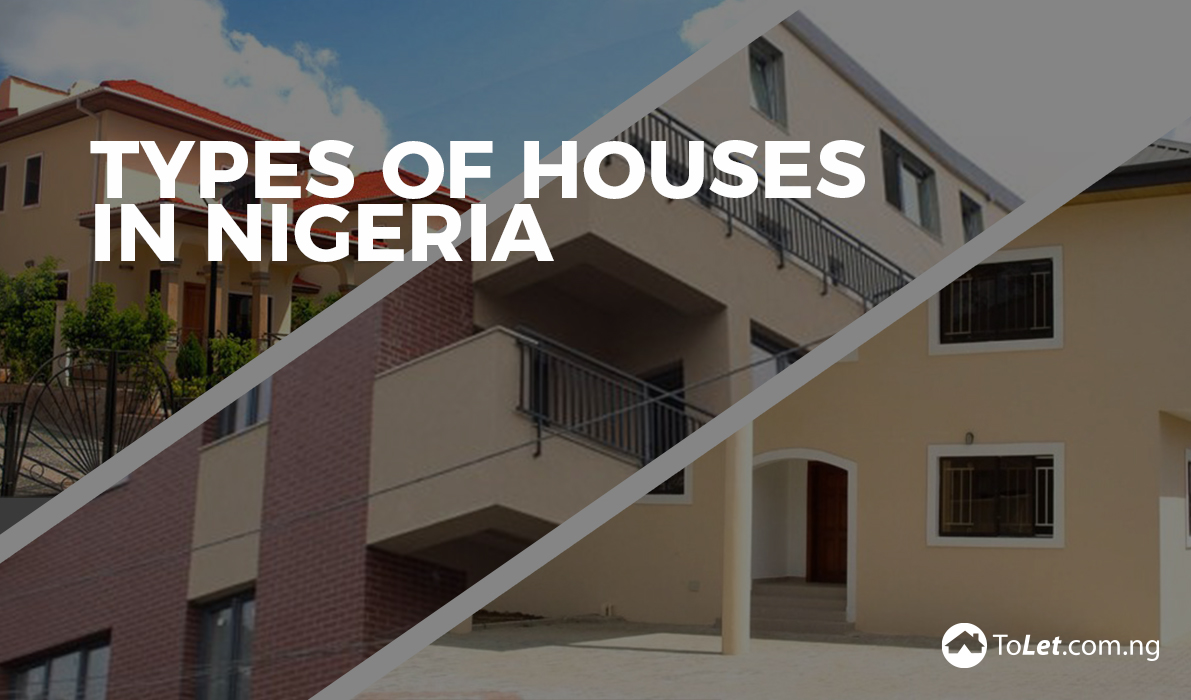





One Comment